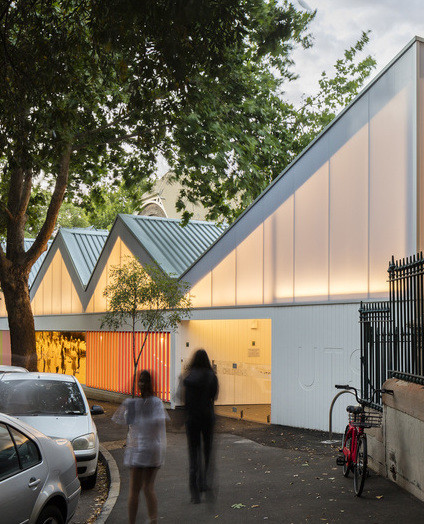
Composed of microcell panels, polycarbonate offers various solutions for the use of natural lighting in architectural enclosures. Whether applied to facades, interior spaces or roofs, the benefits of polycarbonate, such as lightness, clean lines, colored panels, and light effects, offer a wide range of design freedom. Microcell panel technology reduces the need for artificial light and favors uniformity in the diffusion of natural light, achieving energy efficient facades and the illusion of spaciousness in interior spaces. Below, we've selected 10 projects that have used polycarbonate as a wrapping material.




Little Big House / Room11 Architects
The lower half of the facade of this house is composed of polycarbonate panels. It uses a metal frame that is aligned with the profiles of its windows. Its use allows the entry of diffused light and spaciousness inside the house.


Truck Maintenance Center / Raum
Both the rear enclosure and the second floor of this maintenance center consists of microcell panels. The lines of the panels give a vertical texture that works with the wooden structure proposed by the architects.


Bavaria Brewery Tocancipá Headquarters Expansion / Construcciones Planificadas
The expansion of this brewery proposes two volumes: a dark one that perches on the base plane and another of white polycarbonate that acts as a lamp, as a symbol of cooking.


LBK / Ply Architecture
Polycarbonate translucent honeycombs are used on the terrace decks and in skylights to allow the entry of diffused and harmonious zenithal light.


Villacelama Multisport Pavilion / QUIRÓS PRESA
The architects of the project describe it as "a closed pavilion that conserves the sensations of playing outdoors: enjoy natural light, views, and a dilution of the interior-exterior border."


Casa da Musica / OMA
Casa da Musica uses compact polycarbonate in enclosures of openings and interior spaces. This treatment allows for total transparency by acquiring a glass appearance, high flexibility, and ease of bending.


Property Registration Offices in Vigo / Irisarri + Piñera
This building aims to reflect the changing conditions of society and the environment. To achieve this, it uses energy-efficient polycarbonate as a wrapping material. In winter, the outer skin is permeable to sunlight, and in winter, opaque as a lattice effect.


BBVA BANCOMER Stadium / Populous
The roof of the BBVA stadium is an impressive, 50 meters. The last twelve meters of this flight are covered in polycarbonate, creating a transition of light between the light and dark parts of the interior of the enclosure.


School Center Lucie Aubrac / Dietmar Feichtinger Architectes
The main circulations of this school are accompanied by polycarbonate covers. The idea is to shelter both children and parents in an illuminated yet weather-resistant way.


UTS Blackfriars Children's Center / DJRD + Lacoste + Stevenson
This nursery uses materials that evoke warmth, welcome, and transparency. The facade is a combination of transparent glass with a polycarbonate sheet that is illuminated from the inside.


Editor's Note: This article was originally published on November 07, 2018.

